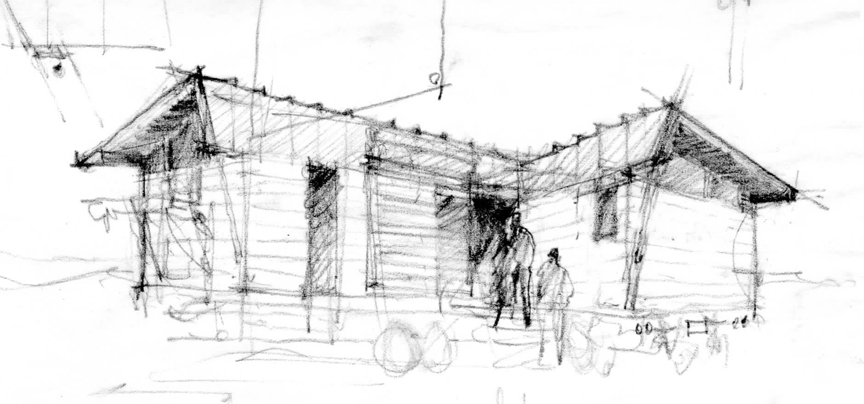









Your Custom Text Here
Year of Completion: 2015
The client approached us to design a 480 square foot micro home intended to be built in Denver and moved to Austin, Texas as part of their business expansion. The owner is currently the CFO of a local winery and relocating his family to Austin to open a new tasting room for the winery. This home was designed in two phases; the original design was based on a single custom trailer that was to be built by Meredith’s family business. Due to production schedule conflicts with the build, two separate trailers were obtained and utilized for the program. The program consisted of a main living space in one trailer and the private bedroom and bathroom in the other trailer connected by a covered outdoor patio. The materials utilized are modern and bohemian as a direct reflection of the owner’s style.
Featured in the Tiny House Nation show on the FYI network, Season 3 / Episode 4
Year of Completion: 2015
The client approached us to design a 480 square foot micro home intended to be built in Denver and moved to Austin, Texas as part of their business expansion. The owner is currently the CFO of a local winery and relocating his family to Austin to open a new tasting room for the winery. This home was designed in two phases; the original design was based on a single custom trailer that was to be built by Meredith’s family business. Due to production schedule conflicts with the build, two separate trailers were obtained and utilized for the program. The program consisted of a main living space in one trailer and the private bedroom and bathroom in the other trailer connected by a covered outdoor patio. The materials utilized are modern and bohemian as a direct reflection of the owner’s style.
Featured in the Tiny House Nation show on the FYI network, Season 3 / Episode 4
Initial Concept A
Concept Plan B
Concept Plan C
Concept Elevation B
Concept Elevation B