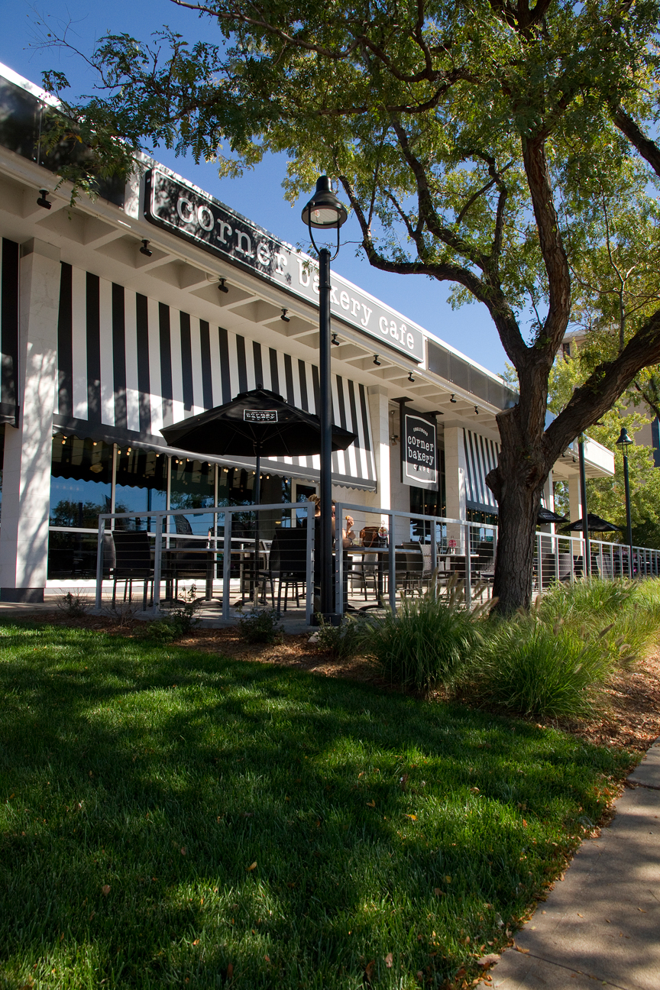
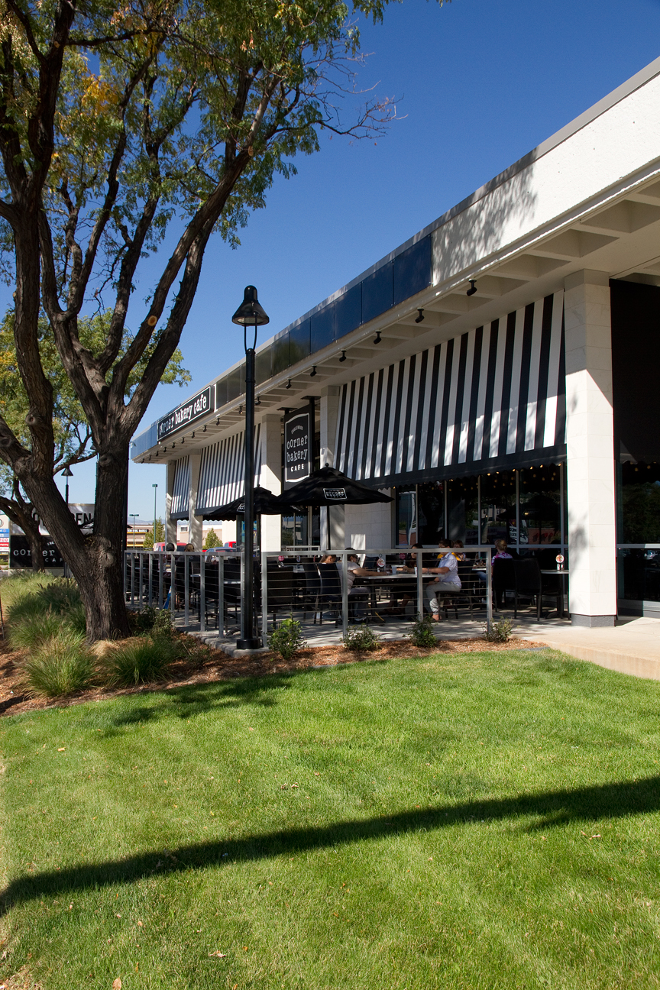
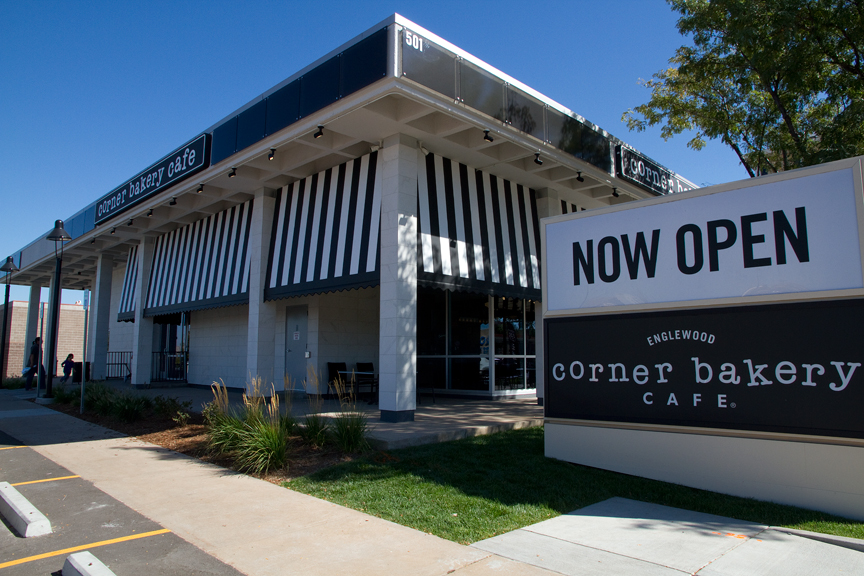
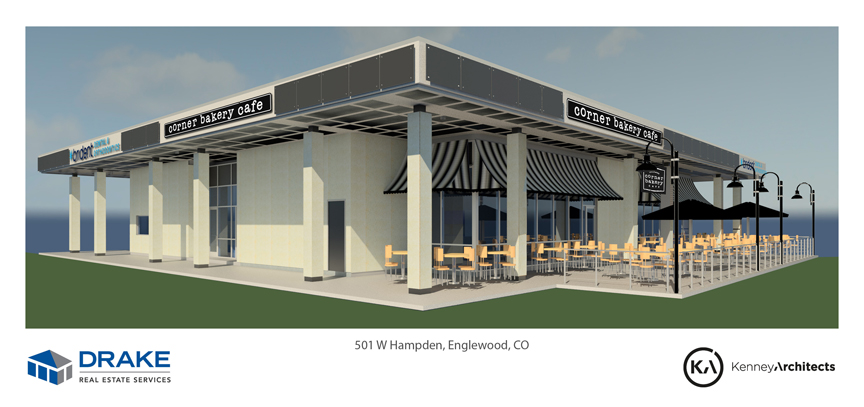
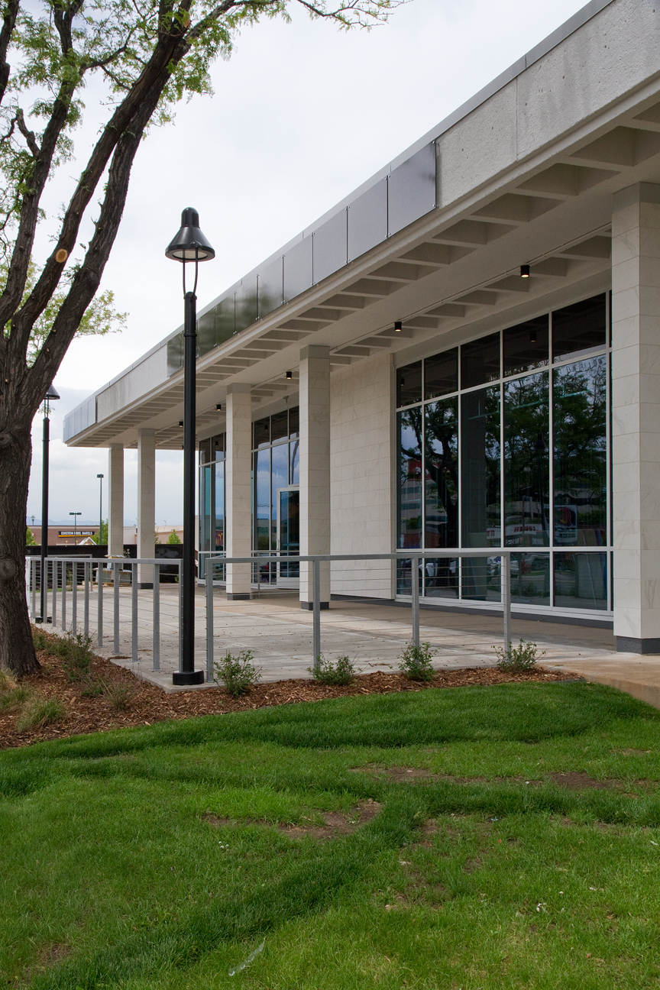
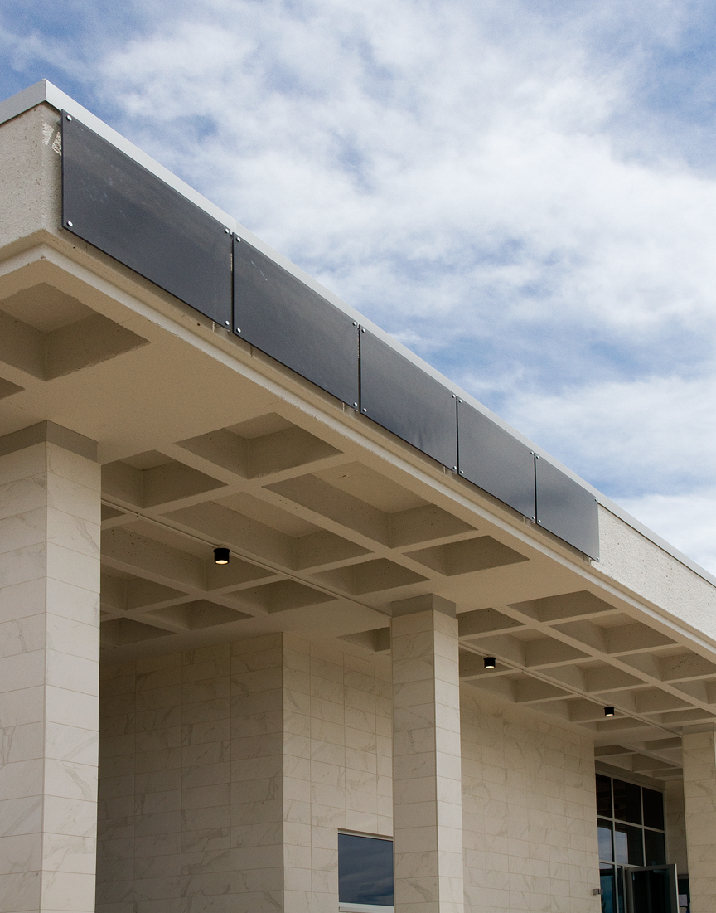
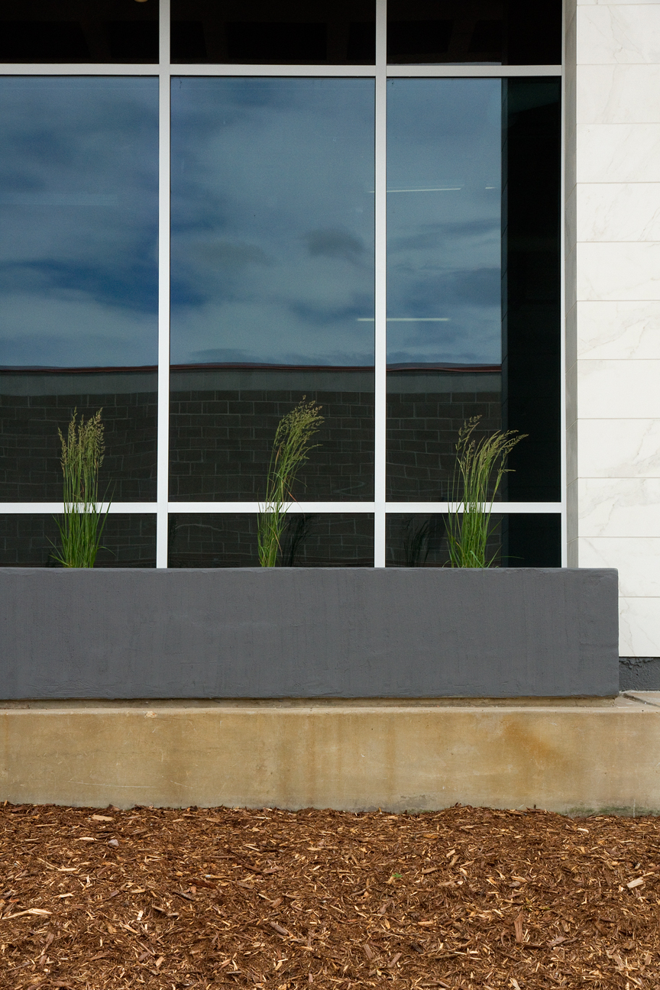
Your Custom Text Here
Year of Completion: 2015
General Contractor: Maxwell Builders
A unique 1960’s building in Englewood, Colorado, 501 W Hampden was historically always a bank. Its thick concrete walls and massive concrete waffle slab roof awarded the building the affectionate name of “the bunker” by the design and construction team. And though solid, this building also proved to be challenging to update for new modern retail uses. Kenney Architects recommended showcasing the unique mass by highlighting it with new white marbled porcelain tile and new aluminum curtain wall with blue grey glass. Additionally, we created a new dining patio along the south façade highlighted by historic style lighting, complimenting the character of the incoming Corner Bakery.
Year of Completion: 2015
General Contractor: Maxwell Builders
A unique 1960’s building in Englewood, Colorado, 501 W Hampden was historically always a bank. Its thick concrete walls and massive concrete waffle slab roof awarded the building the affectionate name of “the bunker” by the design and construction team. And though solid, this building also proved to be challenging to update for new modern retail uses. Kenney Architects recommended showcasing the unique mass by highlighting it with new white marbled porcelain tile and new aluminum curtain wall with blue grey glass. Additionally, we created a new dining patio along the south façade highlighted by historic style lighting, complimenting the character of the incoming Corner Bakery.