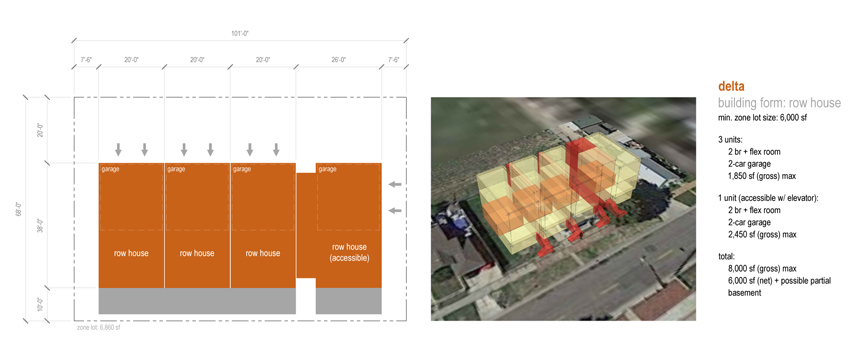




Your Custom Text Here
Year of Completion: Unbuilt
The proposed master plan was for a multi-family development in the up and coming Highlands Neighborhood in Denver. The development will provide a community of townhomes arranged throughout the site to maximize the buildable area while maintaining a balance of open space. The schemes clustered groups of two to four units ranging in size from 1,300-1,850 square feet. All units have rear alley loaded two car garages and a front row home style entry further engaging the entry landscaping and neighborhood access.
Year of Completion: Unbuilt
The proposed master plan was for a multi-family development in the up and coming Highlands Neighborhood in Denver. The development will provide a community of townhomes arranged throughout the site to maximize the buildable area while maintaining a balance of open space. The schemes clustered groups of two to four units ranging in size from 1,300-1,850 square feet. All units have rear alley loaded two car garages and a front row home style entry further engaging the entry landscaping and neighborhood access.